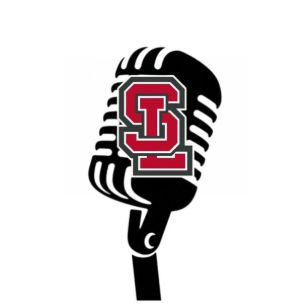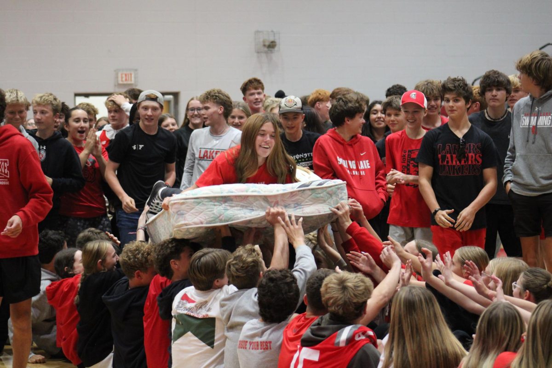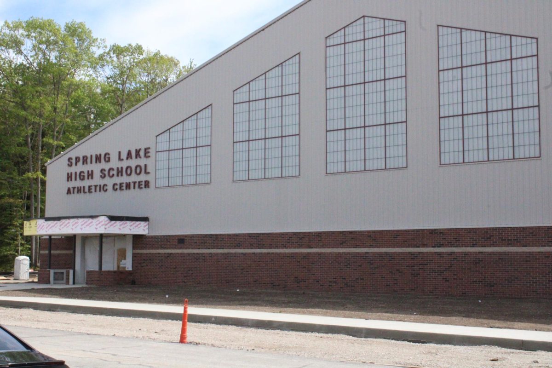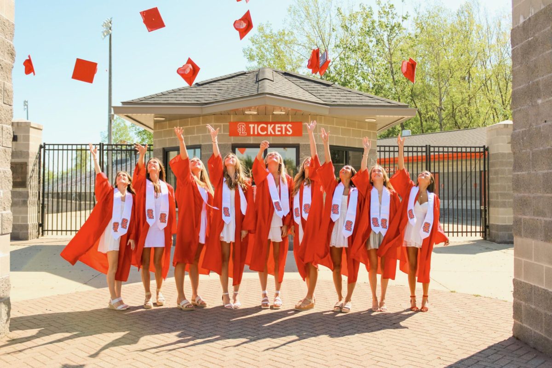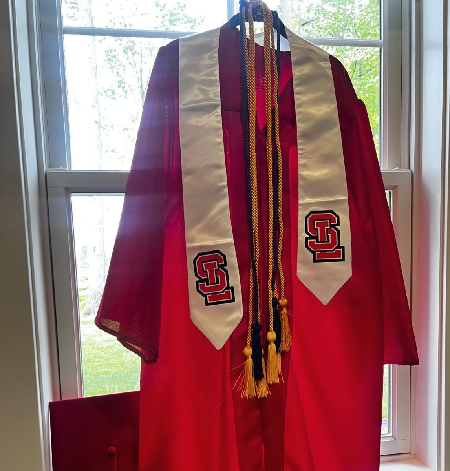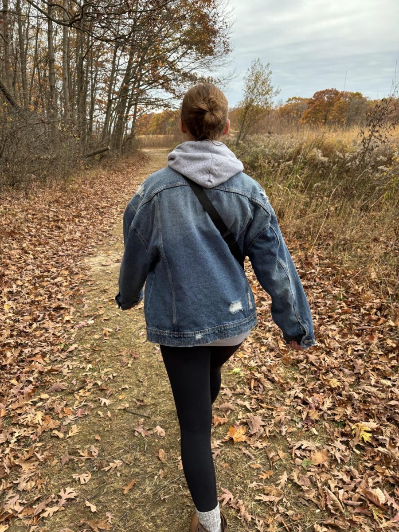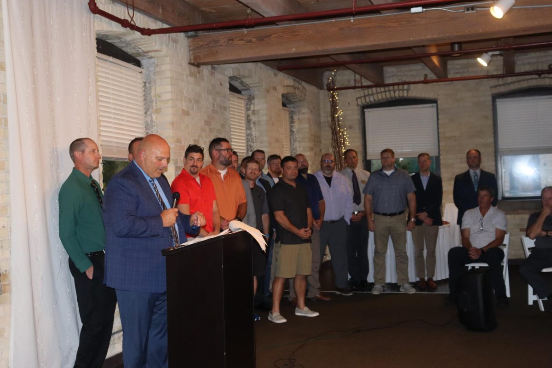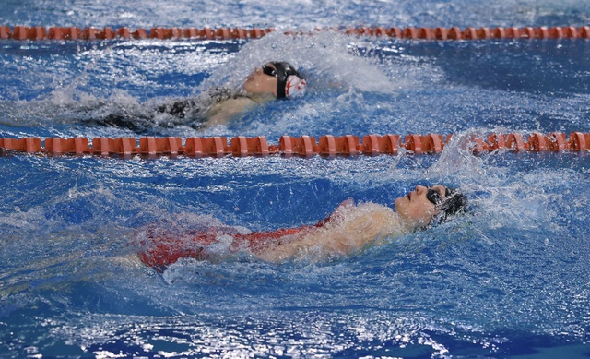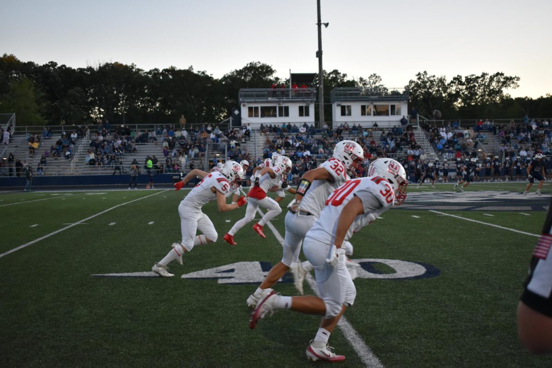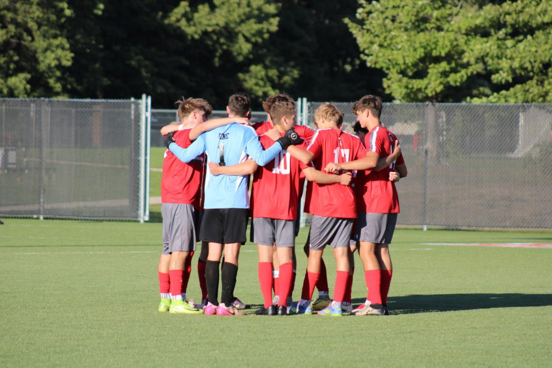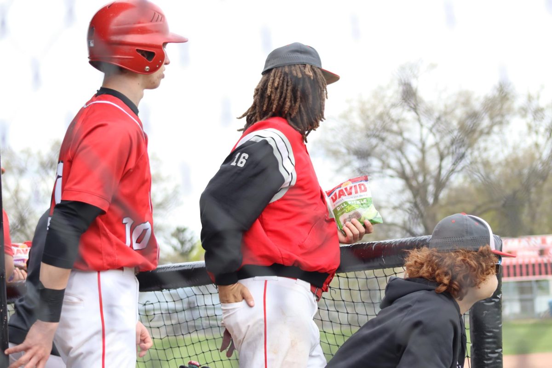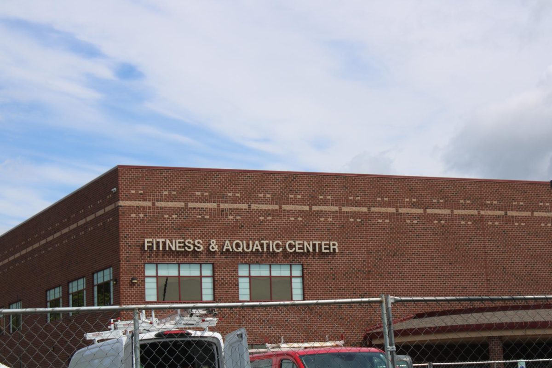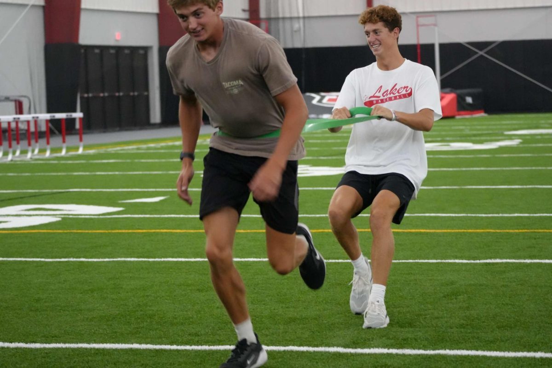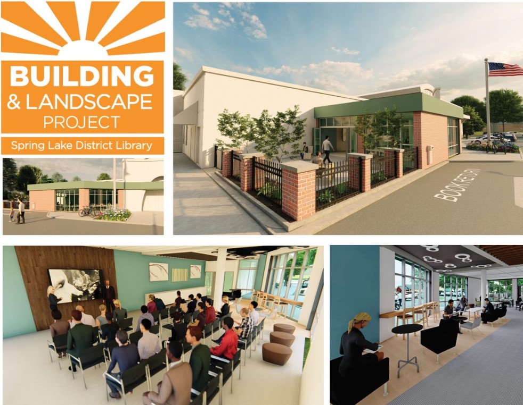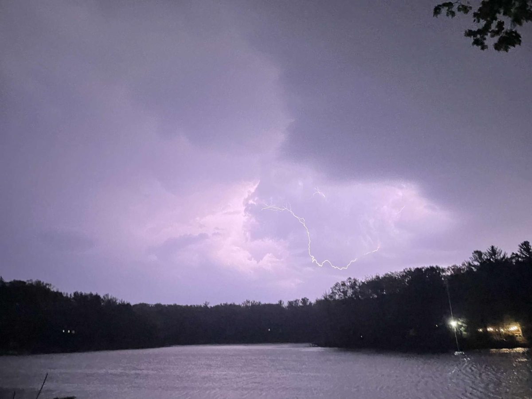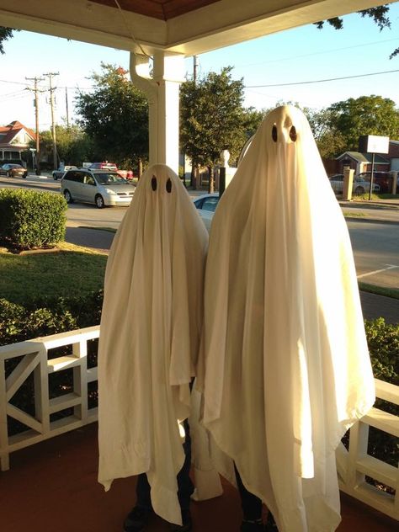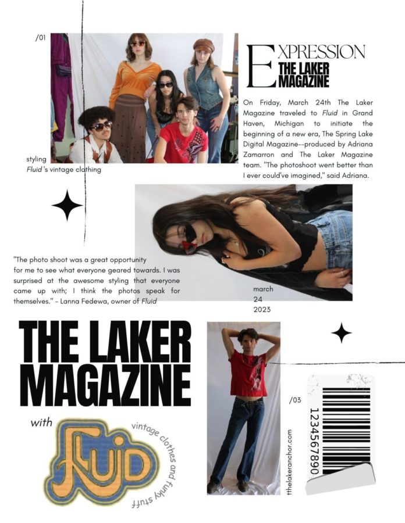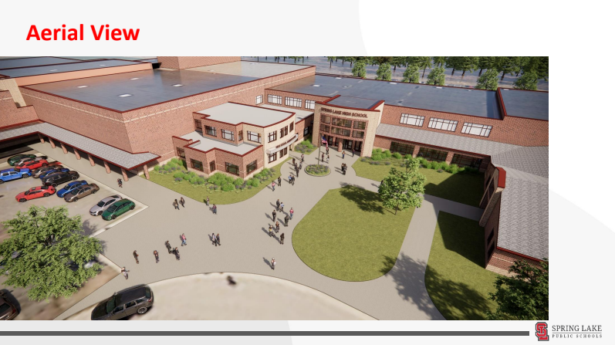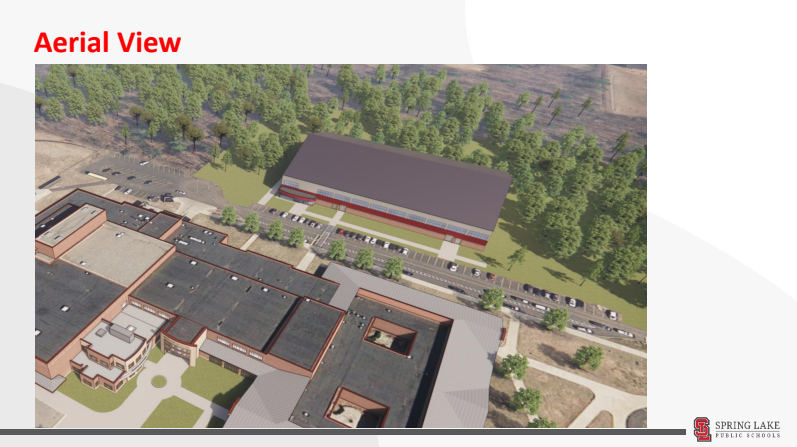Architects revealed plans for the high school’s new fieldhouse and secure entry extension at the Spring Lake School Board meeting Monday, September 18.
The athletic fieldhouse will be a new building off the east end of the school. School board members discussed the orientation of the building, which is still up for debate. The building could face north or west, but the choice has yet to be agreed upon.
Spring Lake Superintendent Dennis Furton said that there is “no crystal ball” for fitting the large construction onto a narrow plot of land. He said the building is more likely to run east to west than north to south. The school district does not own all of the property to the direct east of the proposed project.
Eduardo Blanc, with TMP Architecture, Inc., explained that the first floor of the fieldhouse will be an indoor turf field, fitness room and reception. The turf will have lines for band, soccer, football and lacrosse to practice. There will also be a lacrosse wall on the ground floor. The mezzanine level will have mats for wrestling and cheerleading, and will overlook the turf. The estimated cost is $16.8 million.
The secure entry, estimated to cost $4.5 million, will be a two story extension to the front of the school containing new technology safeguards for entry, administrative offices, a welcome center and counseling offices. The project will be completed in two phases, the first being the extension of administrative offices, while the second will be an extension to the cafeteria.
Board members wondered whether the brick wall surrounding the flagpole would remain intact. Furton said that the flagpole will remain in place, although it is not pictured in the design plans.
School officials said they hope both projects can be completed by the fall of 2025.
