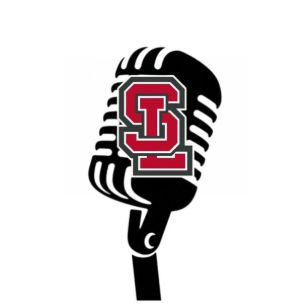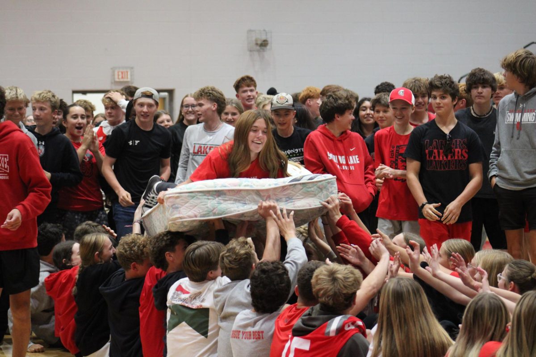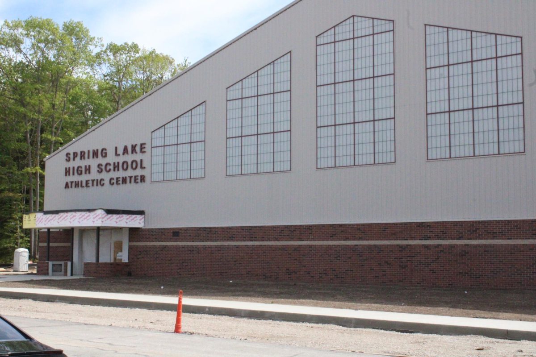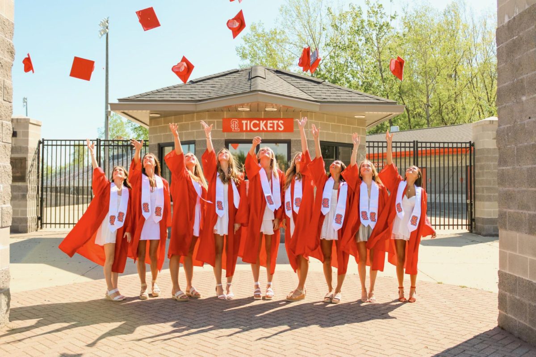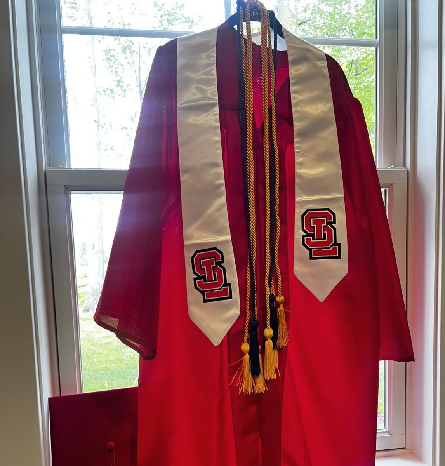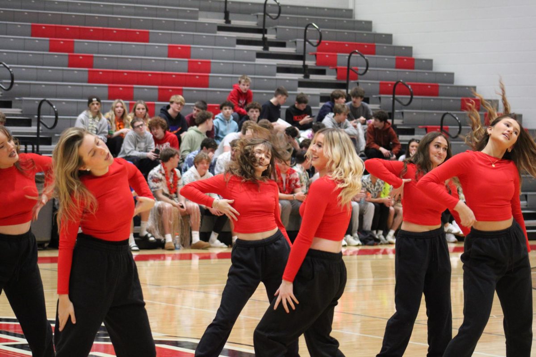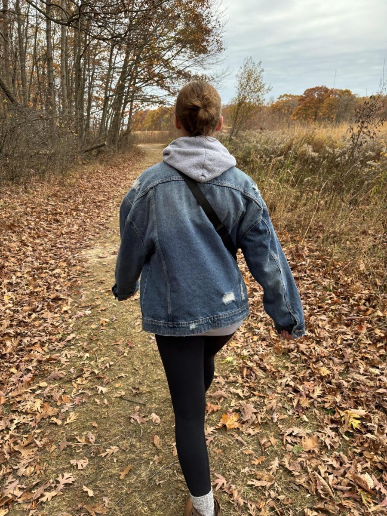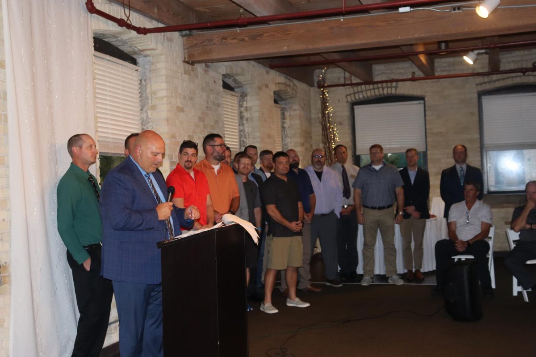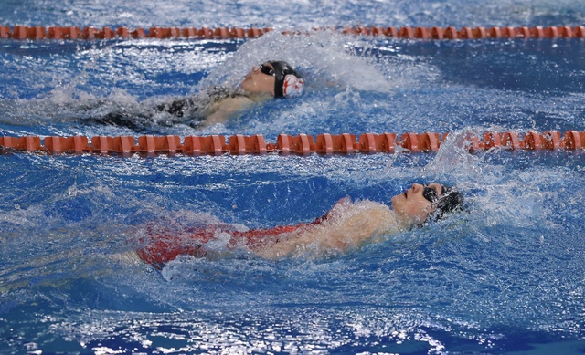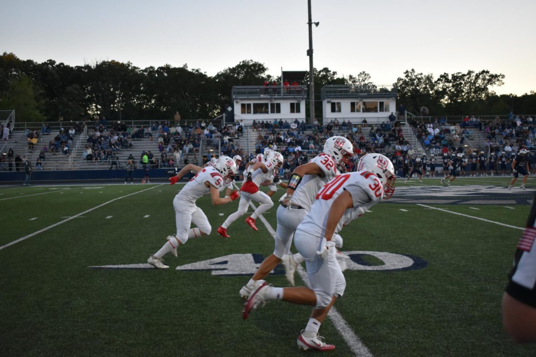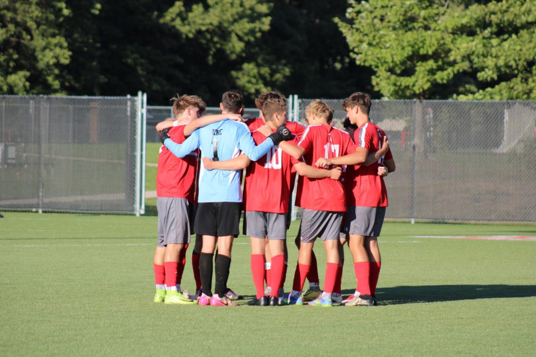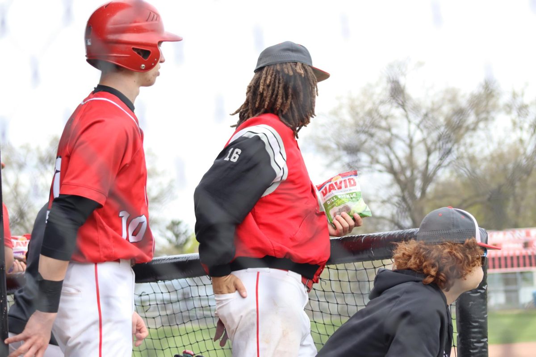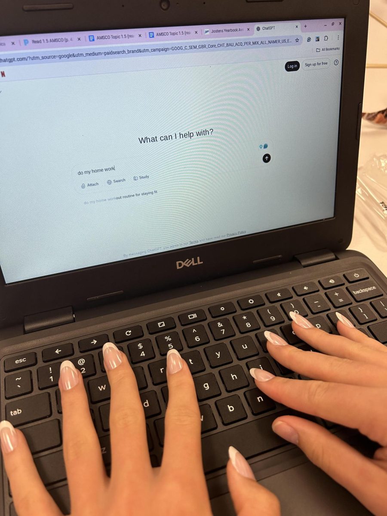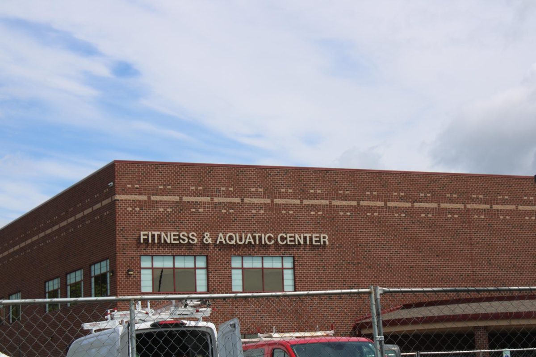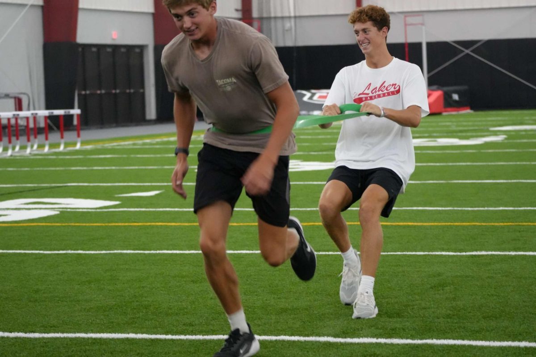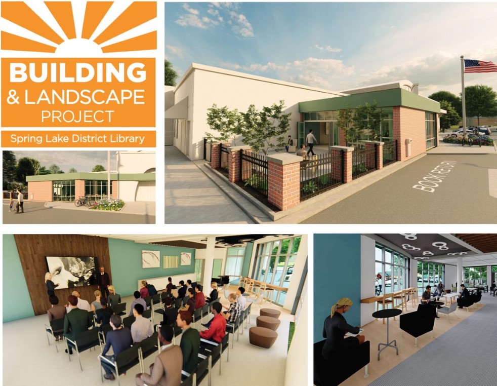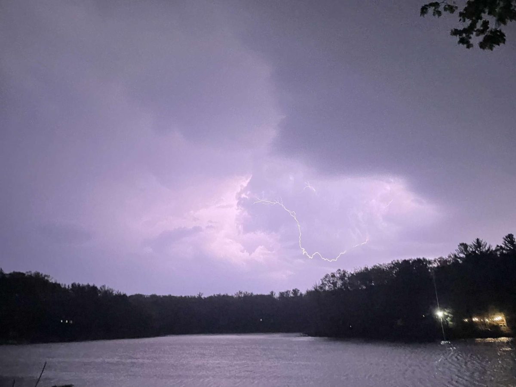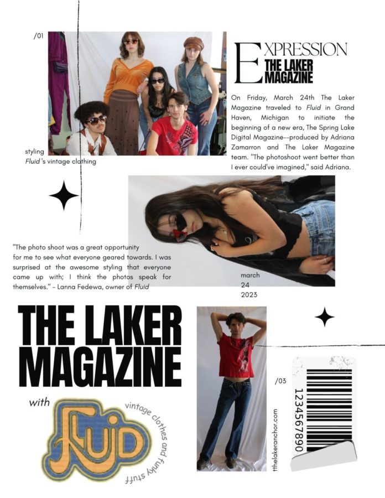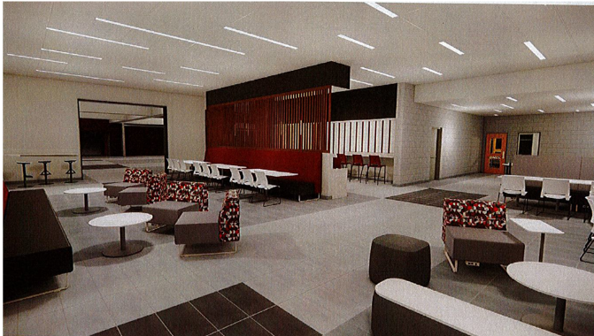As high school students return to the groove of the school year, they have also come back to many new developments regarding the appearance of the building, one of which has been a big focal point.
The media center, once located near the front of the building, has now moved to the old foods classroom near the back of the building. Despite the big move, Librarian Laurie Draeger has stated that, “it’s working just fine.” She went on to add that “it’s a great place to have it” because of the commons’ proximity and window lighting.
Not only has the shift in the media center occurred, but there have also been new additions inside the school. Drywall can be seen blocking certain hallways and entry points throughout the school.
Ben Army, the principal at Spring Lake High School, shared that “the impact is annoying.” Although many can agree that the walls can be a burden, he highlighted that they are crucial to keeping students safe. With constant traffic from construction workers, the walls create a separation between students and construction staff to ensure student safety.
Though the walls may be annoying for some, they also spark curiosity. What is going on behind the drywall?
The school has taken steps towards development to better accommodate students. With a student-centered approach, renderings include many exciting things in store.
Included with the new library space, there will be a collaborative space with flexible seating, more team rooms for projects, space for students to gather at lunch, and screens and TVs on the walls that everyone can utilize. Lounging and working spaces will provide students with somewhere to go after school while waiting for rides or sports practices, as well as a place to study with friends.
Estimates have been released stating that the new space should be completed around April 13 of 2026. While students are on spring break, the switch from the temporary space to the newly built media center space is estimated to be underway. Once the switch has been made, the media center will be open and functional for student use at all times of the day.
Even though the media center space is an exciting new development, it’s not the only one.
The newly built front office can be seen just off to the left of the high school. It provides a safe entry point and includes a second story where counseling offices are located. The area also provides office space for staff and administrators.
On the student side of things, the fieldhouse, named the Laker Athletic Center and located behind the school, is close to being opened for community and student use. It will be an area that gym classes, sports teams, and the community can utilize and train in. There will be a large turf field, gym area, and an indoor track. A public event will mark its grand opening on Wednesday evening.
Although all the construction and development have created major changes inside and outside of the high school, students and staff have expressed their excitement in regards to the new additions.
